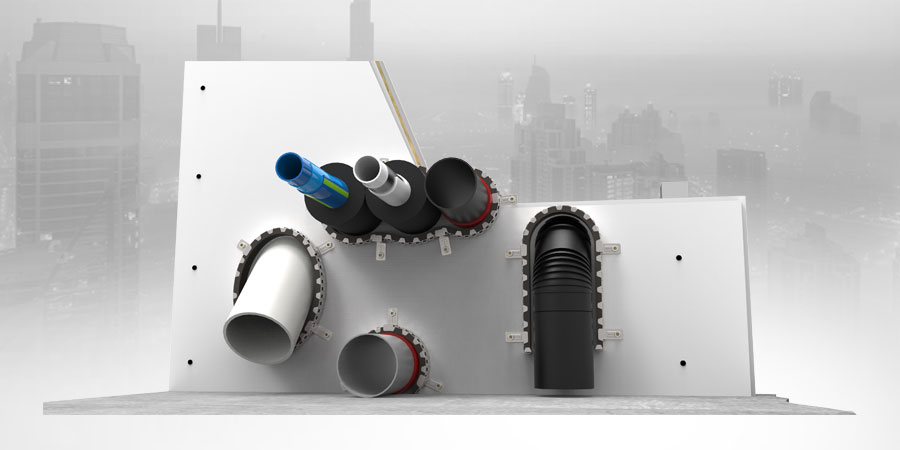
Voorkom branddoorslag door sparingen en doorvoeringen af te dichten!
23-01-2018
Sparingen zijn niet meer dan gaten die soms voorzien zijn van installaties (doorvoeringen), in wanden en vloeren. Wanneer deze wand of vloer ook een compartimentsscheiding is dan kan een brand zich razendsnel door het gebouw verspreiden. Naast vlamdichtheid speelt rookdichtheid binnen gebouwen een zeer belangrijke rol. Het inademen van rook is namelijk levensgevaarlijk: deze werkt verstikkend. Een brandcompartiment is bedoeld om de vrije doorgang van rook en vlammen voor een bepaalde tijd tegen te gaan.
Europese Norm
Binnen Europa worden er strenge eisen gesteld ten aanzien van de brandveiligheid van gebouwen. Zo zijn er specifieke eisen per gebouwfunctie. De eisen voor een woonfunctie zijn bijvoorbeeld anders dan voor een kantoorfunctie. Gecertificeerde brandwerende producten voldoen aan de Europese normen, voor doorvoeringen is dit de EN 1366-3.
Brandwerendheid in minuten
Vastgelegd is dat wanden en vloeren onder bepaalde omstandigheden moeten voldoen aan een brandwerendheid van 30, 60, 90 of 120 minuten. Afhankelijk van de gebouwfunctie kan ook een hogere brandwerendheid worden geëist. Doorvoeringen die de compartimentsscheiding passeren moeten minimaal aan dezelfde brandwerendheid voldoen.
Brandwerend afdichten
Doorvoeringen kunnen op verschillende manieren brandwerend worden afgewerkt. Met name het materiaal waarvan de doorvoering is gemaakt bepaalt de wijze van afwerken. Zo moeten stalen en koperen leidingen geïsoleerd zijn om warmtegeleiding tegen te gaan. Doorvoeringen die bestaan uit kunststof moeten met een bij hitte opschuimend product afgewerkt worden.
Gebruik de Multiselector om tot een geteste brandwerende afdichting voor uw project te komen.
