Referenties
Om u een idee te geven waar Mulcol’s brandwerende producten toegepast worden laten wij u graag een aantal van onze referentieprojecten zien.
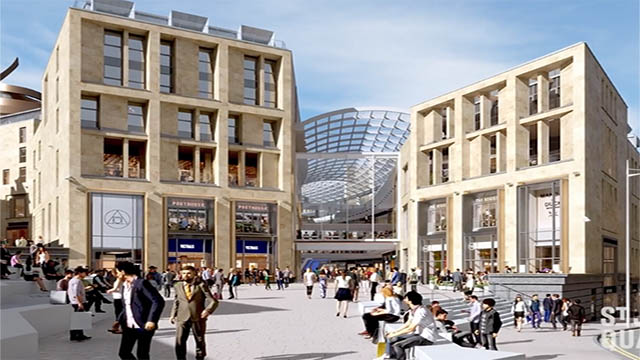
St James Quarter, Edingburgh
Branche: Appartementen / Hotels / HorecaDit multifunctionale project is ontwikkeld door Allan Murray architecten en bevat 850,000 square ft aan winkels, een luxe hotel, 150 appartementen, 30 horeca gelegenheden en een bioscoop. Dit is de belangrijkste winkelbestemming van de Schotse hoofdstad en het nieuwe hart van de stad.
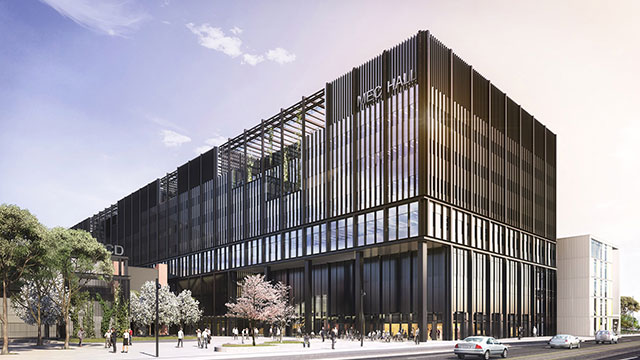
MECD, Manchester
Branche: EducatieHet MECD project behoort tot één van de grootste bouwprojecten die door een hoger onderwijsinstelling voor bouwkundige opleidingen in het Verenigd Koninkrijk is gerealiseerd. In de MECD huisvesten vier ingenieursonderwijsinstellingen en diverse onderzoeksinstituten. Ook beschikt ze over geavanceerde technologieën, laboratoria en interactieve leeromgevingen. Het MECD heeft 8 verdiepingen en een vloeroppervlakte van 76.000 m2.
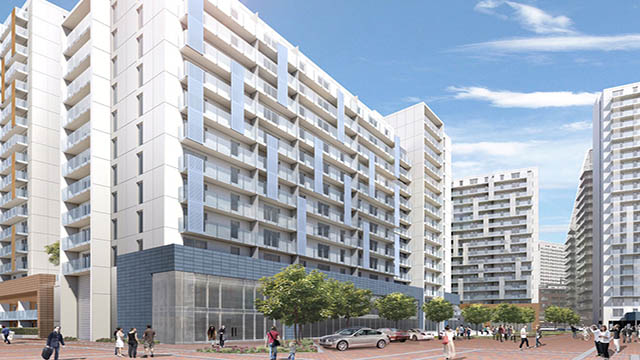
Chapel Wharf, Manchester
Branche: AppartementenDe Chapel Wharf bestaat uit 4 torens die 12-22 verdiepingen hoog zijn en 995 appartementen bevat. Het heeft een toplocatie naast het vijfsterrenhotel Lowry en op loopafstand van het zakendistrict Spinningfields. Ook heeft de Chapel Wharf loopbruggen, openbare ruimtes en parkeerplaatsen voor bijna 400 auto’s. Door het verwijderen van de traditionele gangen in de appartementen door de ontwikkelaar Dandara ontstaat een Manhatten-stijl met open ruimtes.
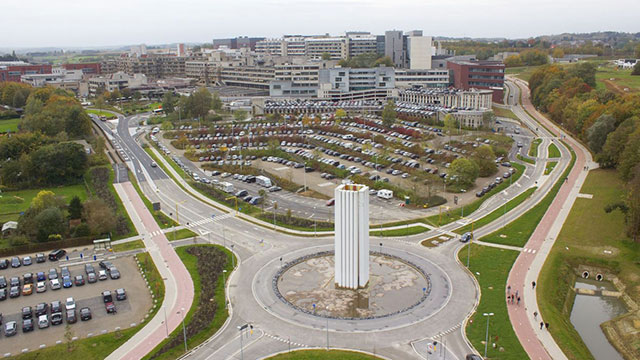
Campus Gasthuisberg Universitair Ziekenhuis, Leuven
Branche: Zorg en welzijnEen van de grootste ziekenhuisprojecten van België is de renovatie van Campus Gasthuisberg van het Universitair Ziekenhuis in Leuven. In de jaren zeventig werd de campus opgericht en vandaag de dag omvat het 200.000 m². De campus geeft ruimte voor een ambulant ziekenhuis, algemeen ziekenhuis en wetenschappelijk onderzoek. Door uitbreiding van de campusringweg wordt de mobiliteit gewaarborgd en kan het complex in de toekomst blijven groeien.
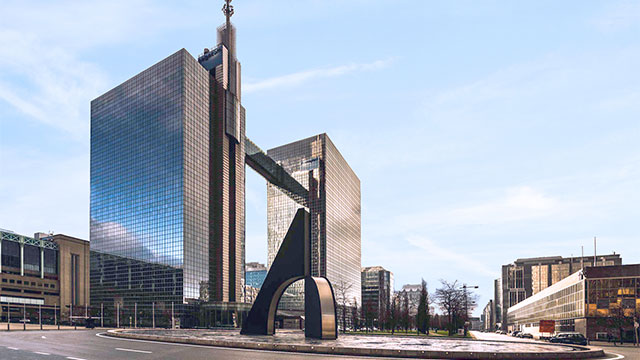
Proximus Towers, Brussel
Branche: KantorenDe Proximus Towers zijn onderdeel van het zogenoemde 'World Trade Center' van Brussel. Met de moderne bouwstijl zijn ze geliefd bij menig architectuurliefhebber. Het complex bestaat uit drie verschillende gebouwen: Toren U, Toren T en het paviljoen. In totaal kent het gebouw 28 verdiepingen, waarvan de 25ste en 26ste zijn verbonden met een luchtbrug. Het pand werd in 1988 gebouwd en bereikte een indrukwekkende hoogte van 134 meter.
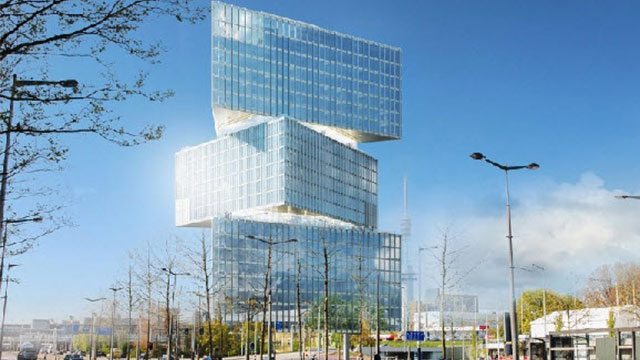
RAI hotel, Amsterdam
Branche: Hotels / Multifunctionele accommodatieHet RAI hotel in Amsterdam wordt het grootste hotel van de Benelux. Naast 650 hotelkamers herbergt het 91 meter hoge gebouw ook bijzondere faciliteiten zoals een skybar, spa, beeldentuin en een televisiestudio. Onder het hotel komt een parkeergarage voor 200 auto’s, op de begane grond een retail/horeca.
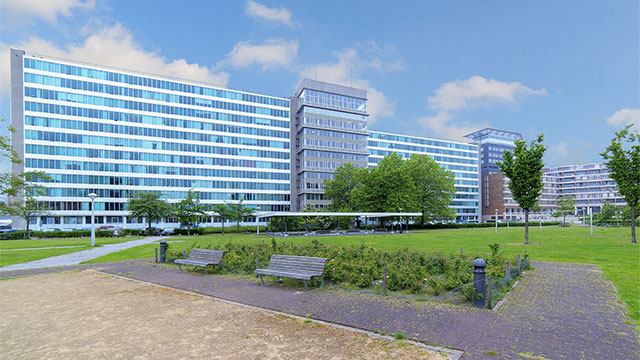
GAK-gebouw, Amsterdam
Branche: Appartementen / Herbestemming en RenovatieAan het rustieke Bos en Lommerplantsoen in Amsterdam-West staat het GAK-gebouw. Bij de opening in 1960 was het gebouw een van de modernste kantoren van Nederland. Ook na de renovatie behoudt het complex zijn charmes. Het pand telt circa 40.000 m². Er is dan ook plaats voor 651 woonstudio's. Het voormalige administratiekantoor is getransformeerd tot een prachtige woonplek in de hoofdstad van Nederland.
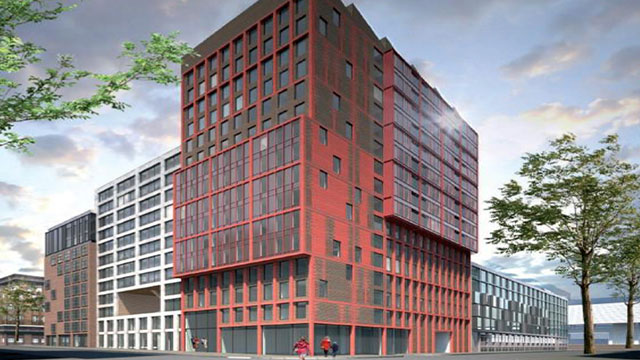
NoordDok, Amsterdam
Branche: AppartementenIn 2018 is de bouw van NoordDok begonnen met als doel om Amsterdam toegankelijk te houden voor jonge woningstarters. Het pand bestaat uit drie gebouwdelen, waarbij de hoger gelegen verdiepingen een prachtig uitzicht bieden over het IJ. In NoordDok komen 309 sociale huurwoningen met hierbij voorzieningen, zoals een fietsenstalling en een parkeergarage met 26 parkeerplaatsen. Tevens is er plaats voor commerciële ruimtes met o.a. bedrijfsruimtes en horeca.
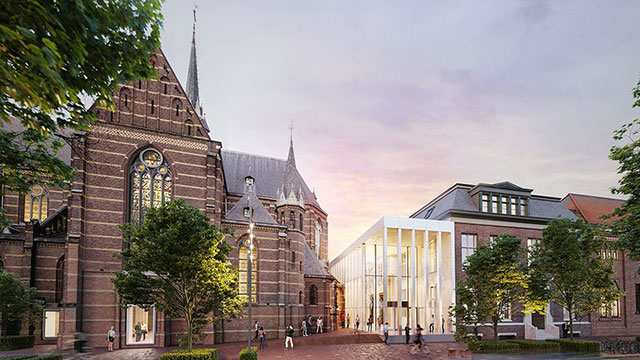
DELAmondo, Eindhoven
Branche: Multifunctionele accommodatieIn het hart van Eindhoven schittert de Augustijnenkerk met het daarnaast gelegen Klooster Mariënhage. Tot 2006 was er pastorale zorg van de paters in de Augustijnenkerk. Nadat in 2016 er geen activiteit meer plaatsvond is het Delamondo plan ontwikkeld. Hoewel de religieuze functie verdwijnt, blijft Mariënhage een plek voor ontmoeting en verbinding. Er komen een ceremoniehuis, hotel en restaurant. De rijksmonumenten krijgen zo hun glans en functie terug.
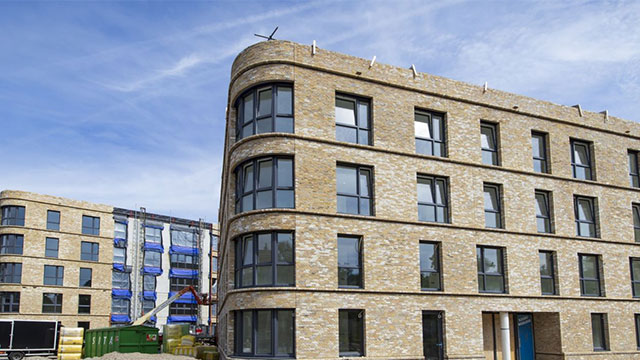
Westhovenplein, Den Haag
Branche: Zorg en welzijnHet karakteristieke schoolgebouw op het Westhovenplein wordt omgebouwd tot een woon-zorg complex met vijf urbanvilla's. Rondom een gezamenlijke binnentuin komen 64 sociale huurappartementen en 119 zorggerelateerde appartementen. In het project staat plezierig wonen en een goede zorg voor mensen met dementie centraal. De gemeente Den Haag wil zo een thuis bieden aan het grote aantal 75-plussers in de kuststad.
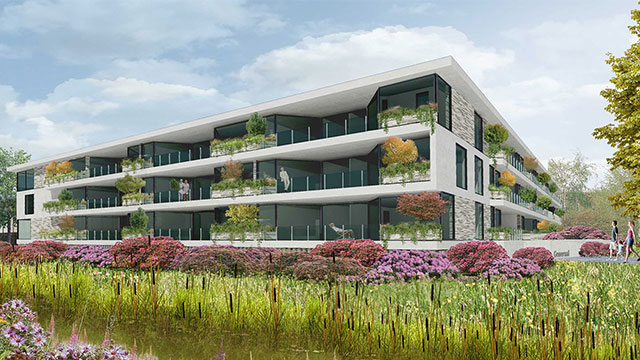
De Frederik, Wassenaar
Branche: AppartementenIn Wassenaar verrijst op het voormalige landgoed van Prins Frederik van Oranje-Nassau (1797-1881) een modern wooncomplex. De naam 'De Frederik' is uiteraard afgeleid van de Prins van Oranje-Nassau. In 2015 is het ontwerp van het project begonnen en wordt tot heden in uitvoering gebracht. De appartementen zijn luxe en riant opgezet. Het wooncomplex wordt gekenmerkt door de hoeveelheid groen in de binnenhof en de royale beplanting op de gevel.
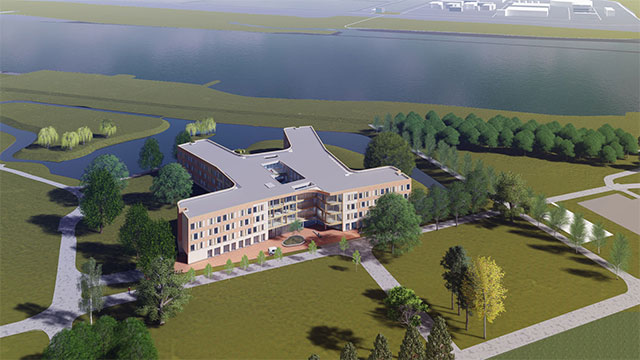
Antes Care kliniek, Poortugaal
Branche: Zorg en welzijnAntes is een gespecialiseerde zorgverlener op het gebied van psychiatrie en verslaving. Al 100 jaar wordt er psychiatrische zorg aangeboden aan de Oude Maas in Rotterdam. Antes wil dit voortzetten door middel van het nieuwe Care-gebouw. De Care kliniek geeft cliënten in een vernieuwde omgeving uitzicht op het weer zelfstandig functioneren in de maatschappij. De moderne zorgcampus moet dit proces bevorderen.
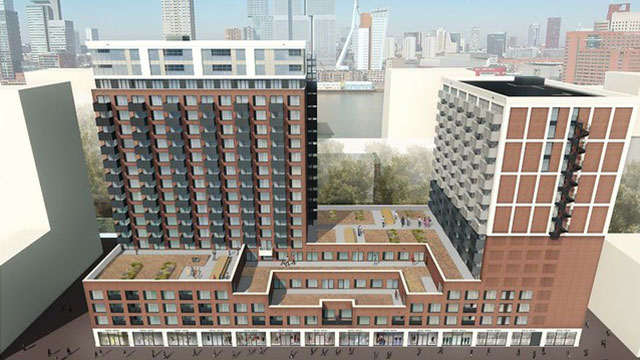
Cobana Katendrecht, Rotterdam
Branche: AppartementenIn opdracht van IC Netherlands en Heijmans wordt in Katendrecht een uniek woongebouw ontwikkeld. De twee woontorens bieden plaats aan 375 huurwoningen, maar ook zijn er gemeenschappelijke functies in het gebouw opgenomen. Zo komen er een commerciële ruimte, een parkeergrage, fietsenstallingen en een gemeenschappelijke lobby. Het complex wordt zo'n 50 meter hoog en biedt op die manier een prachtig uitzicht over het havengebied in Rotterdam.
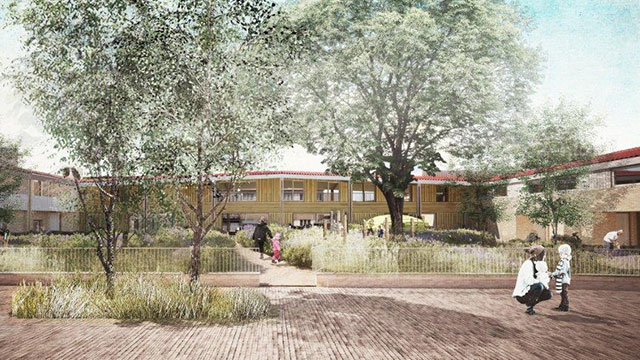
Kinderdagverblijf, Machelen
Branche: Zorg en welzijnIn het centrum van Machelen, langs de George Ferréstraat, de Woluwestraat en de Cornelis Peetersstraat bouwt Matexi een nieuwe buurt. In totaal realiseert de buurtontwikkelaar er in een publiek-private samenwerking met de gemeente Machelen een 100-tal appartementen en 26 woningen. Naast de gezinswoningen ontwikkelt de buurtonwikkelaar ook een nieuw kinderdagverblijf dat in het najaar van 2018 zijn deuren zal openen. Het nieuwe kinderdagverblijf voorziet in een verhoging van de beschikbare opvangcapaciteit van 55 naar 72 kinderen.
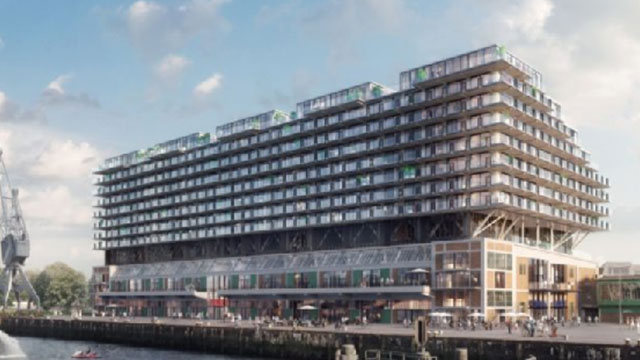
Fenixloods I, Rotterdam
Branche: Appartementen / Herbestemming en RenovatieDe Fenixloodsen op Katendrecht in Rotterdam worden herontwikkeld. Bovenop de Fenixloods I komt nieuwbouw met 212 loftwoningen, 78 huur- en 134 koopappartementen. De herontwikkeling voor Fenixloodsen bestaat uit restauratie en sloop / nieuwbouw van de bestaande loods en nieuwbouw bovenop deze loods. In de oude loodsen zal ruimte komen voor o.a. horeca, detailhandel, theater en 227 parkeerplaatsen.
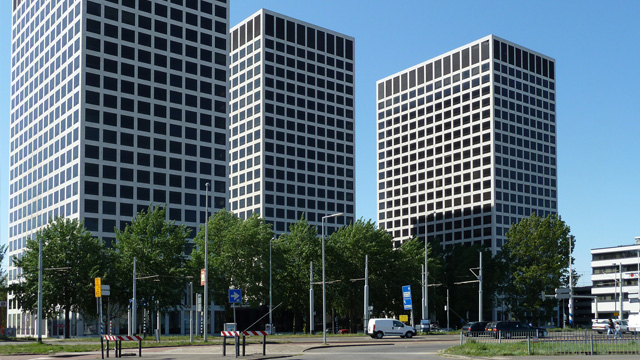
Europoint III Lee Towers, Rotterdam
Branche: Appartementen / KantorenDe herontwikkeling van de Marconitorens in Rotterdam is het grooteste transformatieproject van Nederland. De torens bestaan uit 860 huurwoningen en enkele penthouses, in een van de torens is een rooftop-restaurant gerealiseerd. De torens hebben de naam "Lee Towers" gekregen, vernoemd naar de bekende zanger uit de havenstad.
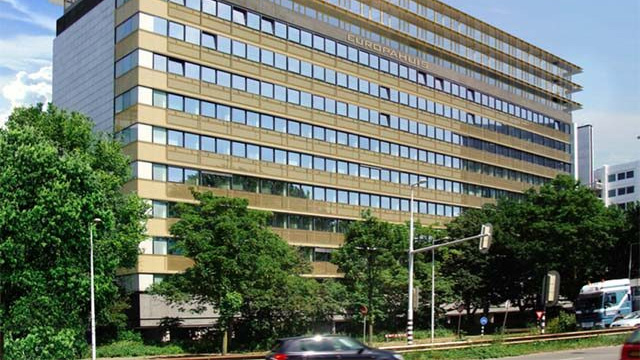
Europahuis, Amsterdam
Branche: Appartementen / KantorenAan de James Wattstraat in Amsterdam- Oost is een een voormalig kantoorgebouw getransformeerd tot 205 huurwoningen met op de beganegrond een aantal atelierwoningen. Het kantoorgedeelte is tevens uitgebreid met twee nieuwe bouwlagen. De Huurders en de gebruikers van de kantoren krijgen de beschikking over voorzieningen als een dakterras, fitnessruimte en een wasruimte.
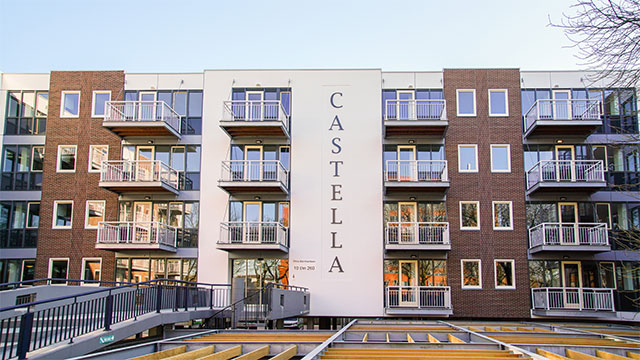
Castella, Alphen aan den Rijn
Branche: AppartementenAan de Prins Bernhardlaan in Alphen aan den Rijn zijn in opdracht van Amvest en Fred Developers BV 126 appartementen opgetrokken. De appartementen zijn gerealiseerd in het bestaande kantoorpand van Rijnstate. Het gebouw telt 4 verdiepingen met een totale oppervlakte van ca. 11.000 m² met daaronder een parkeergelegenheid met ruimte voor 142 parkeerplaatsen.
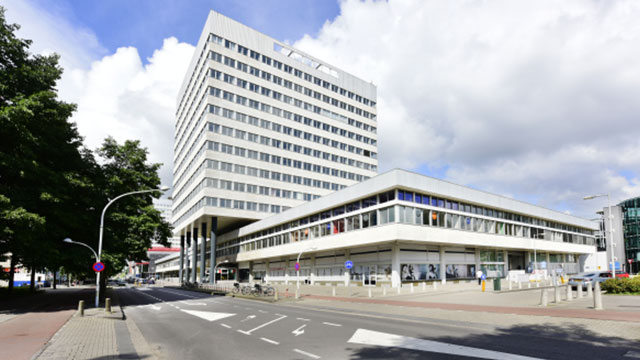
World Fashion Centre toren III, Amsterdam
Branche: Appartementen / RetailVan de 2e tot de 13e verdieping zijn de verouderde kantooren van het World Fashion Centre toren III in opdracht van City Pads uit Eindhoven 294 loftwoningen gerealiseerd. De overige ruimtes op de begane grond en eerste verdieping hebben hun functie als locatie voor modebedrijven behouden. Met het toevoegen van een compleet nieuwe verdieping komt het totale vloeroppervlak op ca. 40.000 m².
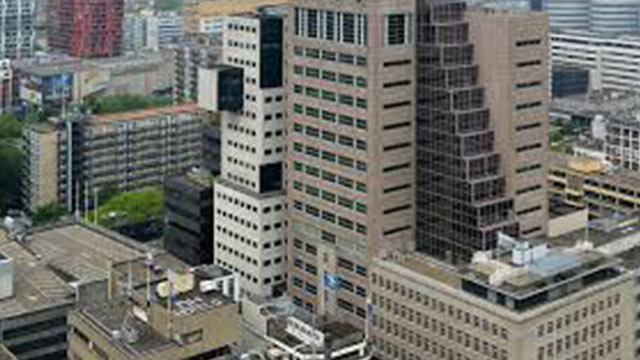
De Splinter, Rotterdam
Branche: HotelsDe Splinter ligt tussen de Coolsingel en de Lijnbaan direct naast het ABN Kantoor en tegenover Hotel Atlanta midden in het centrum van Rotterdam. De nieuwe eigenaar heeft het 70 meter hoge kantoorgebouw getransformeerd naar een hotel met 150 kamers. De Splinter, uit 2002, is het derde grote kantoorpand in de Rotterdamse binnenstad dat wordt omgebouwd tot hotel.
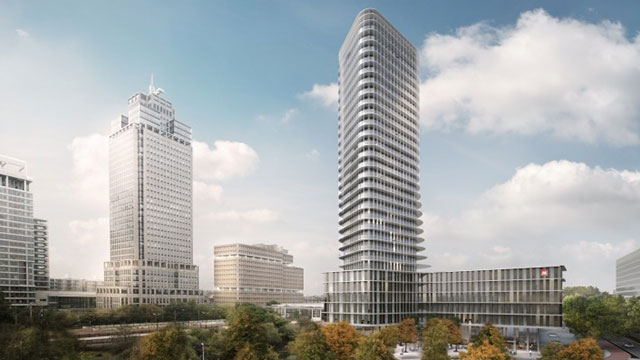
Amstel Tower, Amsterdam
Branche: Appartementen / Hotels / HorecaMet de bouw van Amstel Tower is J.P. van Eesteren in januari 2016 gestart. Het project ligt direct naast het Amstelstation. Amstel Tower is, met zijn 100 meter, de hoogste woon- en hoteltoren binnen de ring van Amsterdam. Hiermee heeft de hoofdstad er een blikvanger bij. Naast het hotel met 186 kamers bestaat het gebouw ook uit 192 stadsappartementen, een parkeergarage met 171 plekken en op de begane grond twee horeca units.
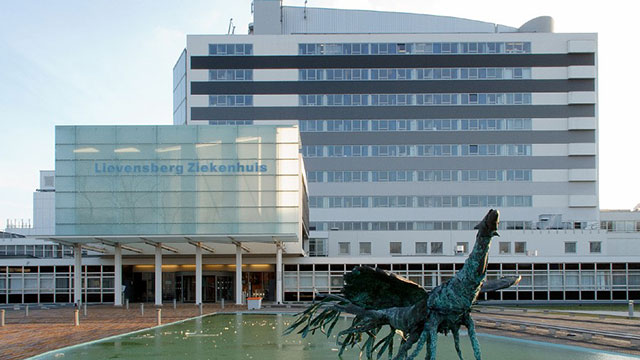
Bravis Ziekenhuis, Bergen op Zoom
Branche: Zorg en WelzijnIn augustus 2012 werd bekend dat het Franciscus Ziekenhuis in Roosendaal en het Lievensberg Ziekenhuis in Bergen op Zoom op 1 januari 2015 gingen fuseren tot één organisatie. Hierdoor ontstond in West-Brabant een nieuw ziekenhuis met twee hoofdvestigingen in Roosendaal en Bergen op Zoom en drie buitenpoli's in Steenbergen, Oudenbosch en Etten-Leur. Met de fusie kan de organisatie beter voldoen aan eisen die vandaag de dag gesteld worden.
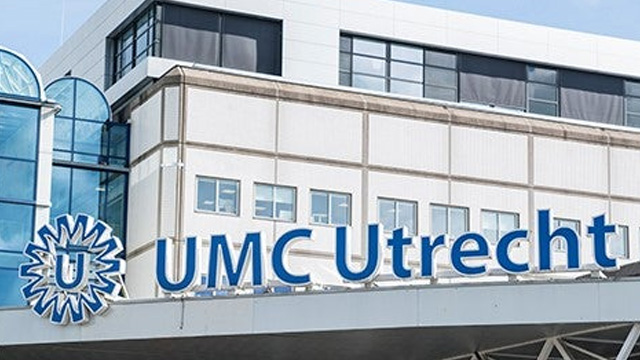
UMC, Utrecht
Branche: Zorg en WelzijnHet Universitair Medisch Centrum Utrecht (UMC) is het academisch ziekenhuis dat verbonden is aan de Universiteit Utrecht. Het is in 1999 ontstaan uit de samenvoeging van de onderdelen Academisch Ziekenhuis Utrecht, het Wilhelmina Kinderziekenhuis en de Medische faculteit van de Universiteit Utrecht. Binnen het UMC is ruimte voor ca. 1.000 bedden en meer dan 11.000 medewerkers. De verschillende gebouwen bevinden zich op het universiteitscentrum De Uithof.
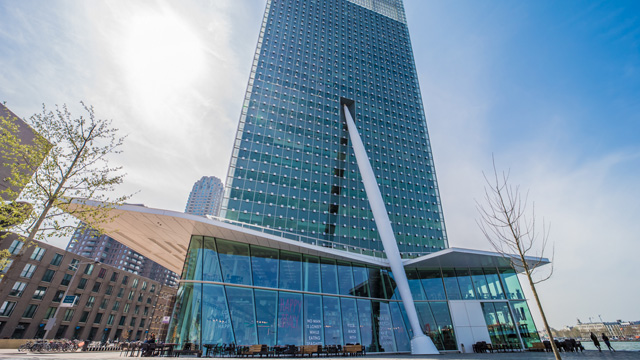
KPN gebouw, Rotterdam
Branche: KantorenDeze toren in Rotterdam wordt ook wel de “Toren op Zuid” genoemd. Binnen het kantoorgebouw van KPN op de Wilhelminapier is het regionale hoofdkantoor van KPN Telecom gevestigd. Het kantoorgebouw is ruim 98 meter hoog en was in het jaar 2000 één van de eerste nieuwe gebouwen op de Wilhelminapier. De benedenverdieping is toegankelijk voor publiek met een “experience center” en restaurants.
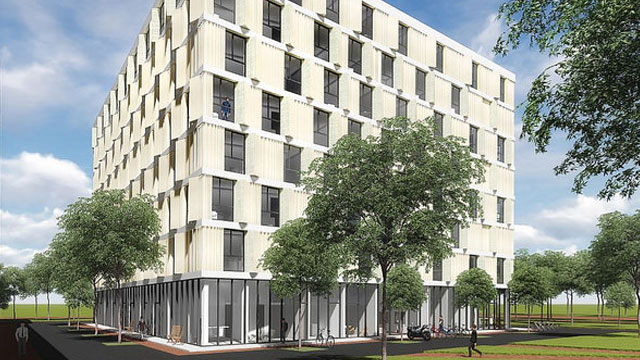
Woudestein, Rotterdam
Branche: AppartementenStudentenhuisvesting Woudestein is gebouwd op Campus Woudenstein gelegen naast het terrein van de Erasmus Universiteit. Deze studentenhuisvesting telt 280 studentenappartementen en is acht verdiepingen hoog. Boven op het gebouw is een terras gerealiseerd.
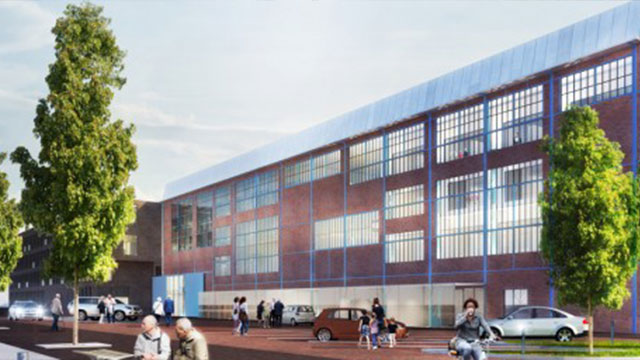
Plaatwerkerij, Vlissingen
Branche: Zorg en WelzijnDe Zware Plaatwerkerij in Vlissingen is getransformeerd tot zorgcentrum Scheldekwartier op het terrein van de voormalige Scheepswerf De Schelde. Bij het ontwerp is rekening gehouden de cultuurhistorische signatuur. Het project omvat 53 somatische woningen, 6 psychogeriatrische groepswoningen, 54 zorg (aanleun) woningen. Daar komen nog bij een brasserie, opleidingsruimte, atelierruimtes, kapsalon, winkel, fysiotherapieruimte, theaterzaal en parkeergarage.
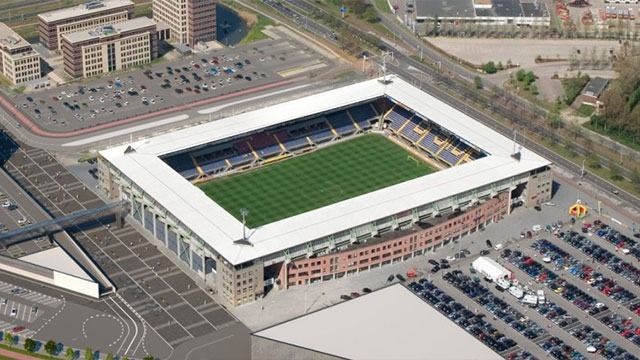
Rat Verlegh Stadion - NAC, Breda
Branche: StadionsNAC speelt zijn thuiswedstrijden in het Rat Verlegh Stadion. Het stadion werd officieel in 1996 in gebruik genomen, maar heette toen nog het Fujifilm Stadion. Pas in juli 2006 werd de naam van het clubicoon verbonden aan de thuishaven van NAC Breda. Het stadion ligt vlakbij de noordelijke rondweg. Het Rat Verlegh Stadion ligt op het kantoorgebied Steenakker. Het stadion heeft een capaciteit van 19.000 plaatsen waarvan 17.750 sta-vakken en 1.250 zitplaatsen.
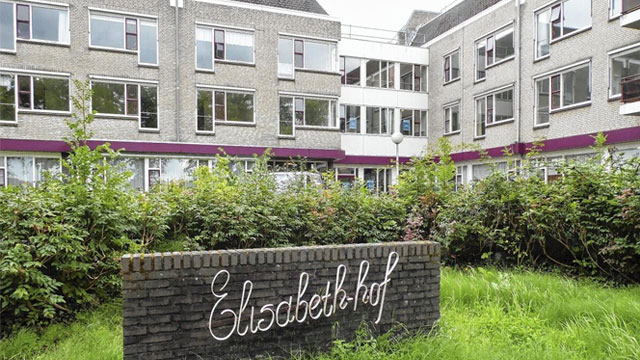
Elisabeth-hof, Culemborg
Branche: Zorg en WelzijnDeze eigentijdse woonlocatie met in totaal 104 appartementen biedt woonruimte in combinatie met specifieke zorg en ondersteuning, afgestemd op de behoeften en wensen van bewoners. De realisatie is tot stand gekomen dankzij een intensieve en constructieve samenwerking tussen KleurrijkWonen, STMR, Syndion en Wooninitiatief Culemborg én dankzij een bijdrage vanuit het Elisabeth Weeshuis die belangrijke aanpassingen mogelijk heeft gemaakt.
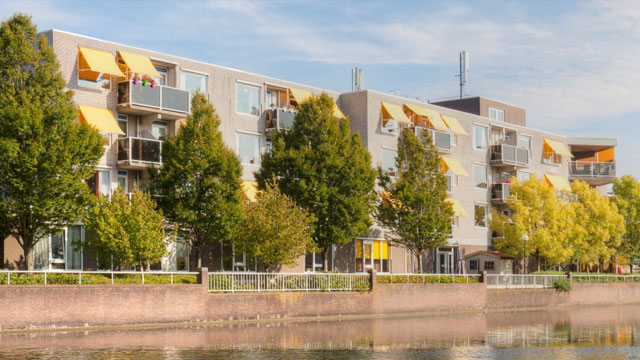
Westerwatering, Zaandam
Branche: Zorg en WelzijnVerzorgd Wonen in Westerwatering is een nieuwe woonvorm waar ouderen geheel zelfstandig kunnen wonen, maar waar ontmoeting en ondersteuning in hetzelfde pand wordt aangeboden. Op zaterdag 11 maart jl. is voormalig verzorgingshuis Westerwatering in Zaandam officieel geopend in deze nieuwe woonvorm. Deze woonvorm is voor ouderen die zelfstandig willen blijven wonen, thuiszorg ontvangen, maar zoeken naar een veilige, beschutte omgeving.
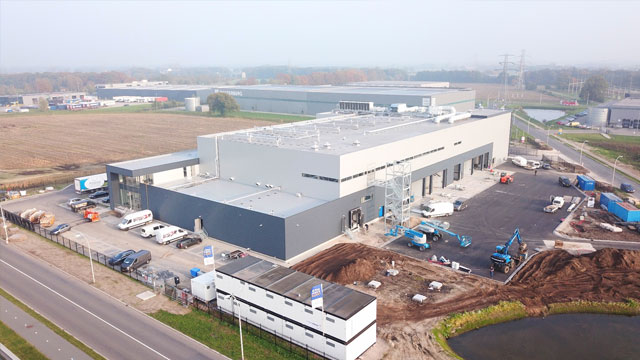
Ameco, Apeldoorn
Branche: Distributie Centra / KantorenOp zaterdag 18 februari jl. is de eerste paal geslagen voor de nieuwbouw van Ameco op de Ecofactorij in Apeldoorn. In opdracht van de vleeswerwerker is in totaal werd 10.500 m² nieuwbouw gerealiseerd, onderverdeeld in circa 4.000 m² uitbenerij, verpakken, emballage en expeditie, 2.700 m² verwerkingsruimten en koelcellen, 1.700 m² stal en wasplaats, 1.400 m² kantoor en facilitaire ruimten en 500 m² techniekruimten. Dit project is opgeleverd in november 2017.
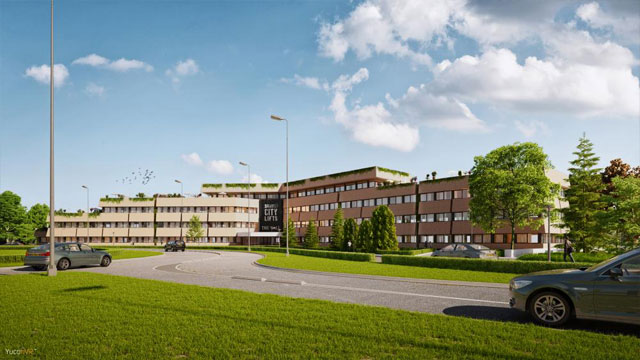
The Wall, Eindhoven
Branche: Appartementen / Herbestemming en RenovatieSteeds meer leegstaande kantoorpanden worden omgebouwd naar appartementen. Zo ook het kantoor van het Philips Pensioenfonds aan de Beukenlaan in Eindhoven. Deze wordt getransformeerd naar 170 loftwoningen. Eind 2017 moet “The Wall” klaar zijn. Aan de buitenkant zal het karakter van het oude kantoorpand behouden blijven. Binnen zullen een keuken met zelfstandige kok, een sauna en een fitnesszaal komen. De oplevering staat gepland voor eind 2017.
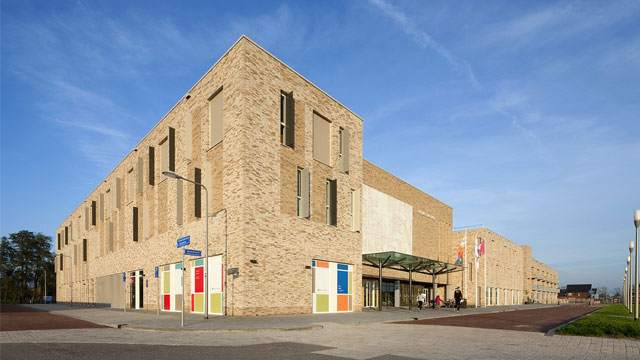
Het Ontmoetingshuis, Veenendaal
Branche: Multifunctionele accommodatieOp 2 september 2016 is het startsein gegeven voor de uitbreiding de multifunctionele accommodatie “Het Ontmoetingshuis”. De uitbreiding van Het ontmoetingshuis is gebouwd voor drie basisscholen, die op dit moment ook gehuisvest zijn binnen Het Ontmoetingshuis. Binnen dit project zijn ook de gemeenschappelijke ruimtes aangepast. Naast het onderwijsdeel kan men binnen Het Ontmoetingshuis terecht voor sport, horeca, kinderopvang en religie.
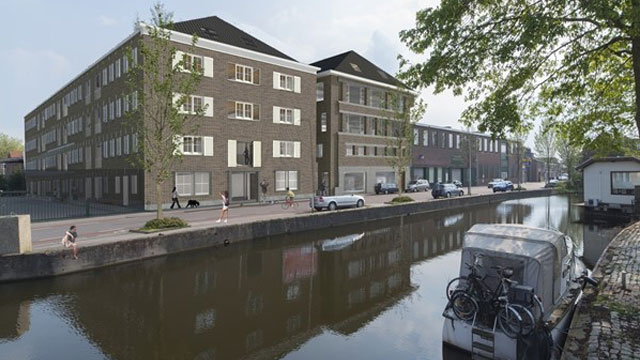
Kaaspakhuis, Gouda
Appartementen / Herbestemming en RenovatieHet oude Kaaspakhuis “De Producent” in Gouda is getransformeerd tot loftwoningen. In het gebouw heeft MEI architects and planners 50 flexibele appartementen van 60 tot 120 m² gerealiseerd. Binnen het ontwerp is rekening gehouden met de kaasgeschiedenis van Gouda. De oude kaasplanken zijn gebruikt als afwerking in het atrium en voor de plafonds in de loftwoningen. Op de begane grond van het Kaaspakhuis is tevens een Kaas Experience ingericht.
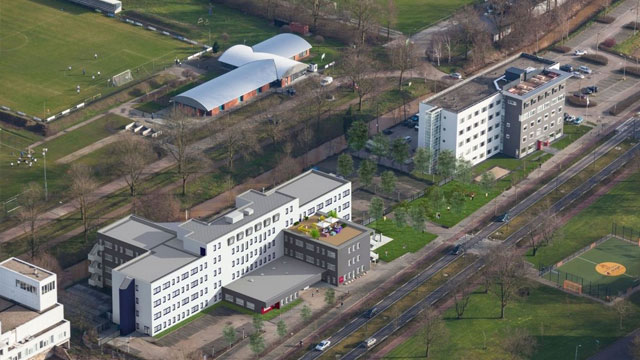
Belastingkantoor, 's-Hertogenbosch
Appartementen / Herbestemming en RenovatieHet voormalige belastingkantoor van aan de Kooikersweg in 's-Hertogenbosch is getransformeerd tot een gebouw met daarin 85 woonruimtes. Verdeeld over studio’s en tweekamerappartementen, met oppervlaktes van 30 m² tot 83 m². De appartementen en studio’s voldoen aan de laatste wooneisen. Dit pand met de naam 'De Hertogin' ligt naast De Hertog, dat Certitudo Capital in 2014 ook al transformeerde tot appartementen.
